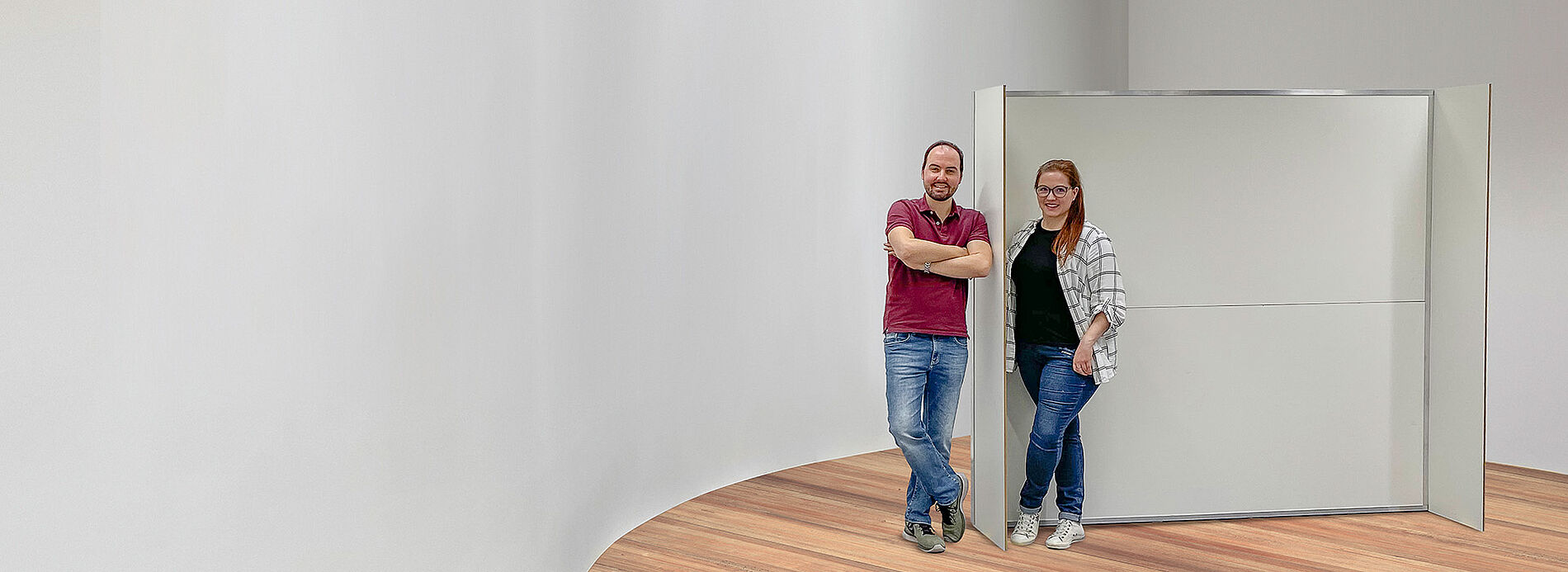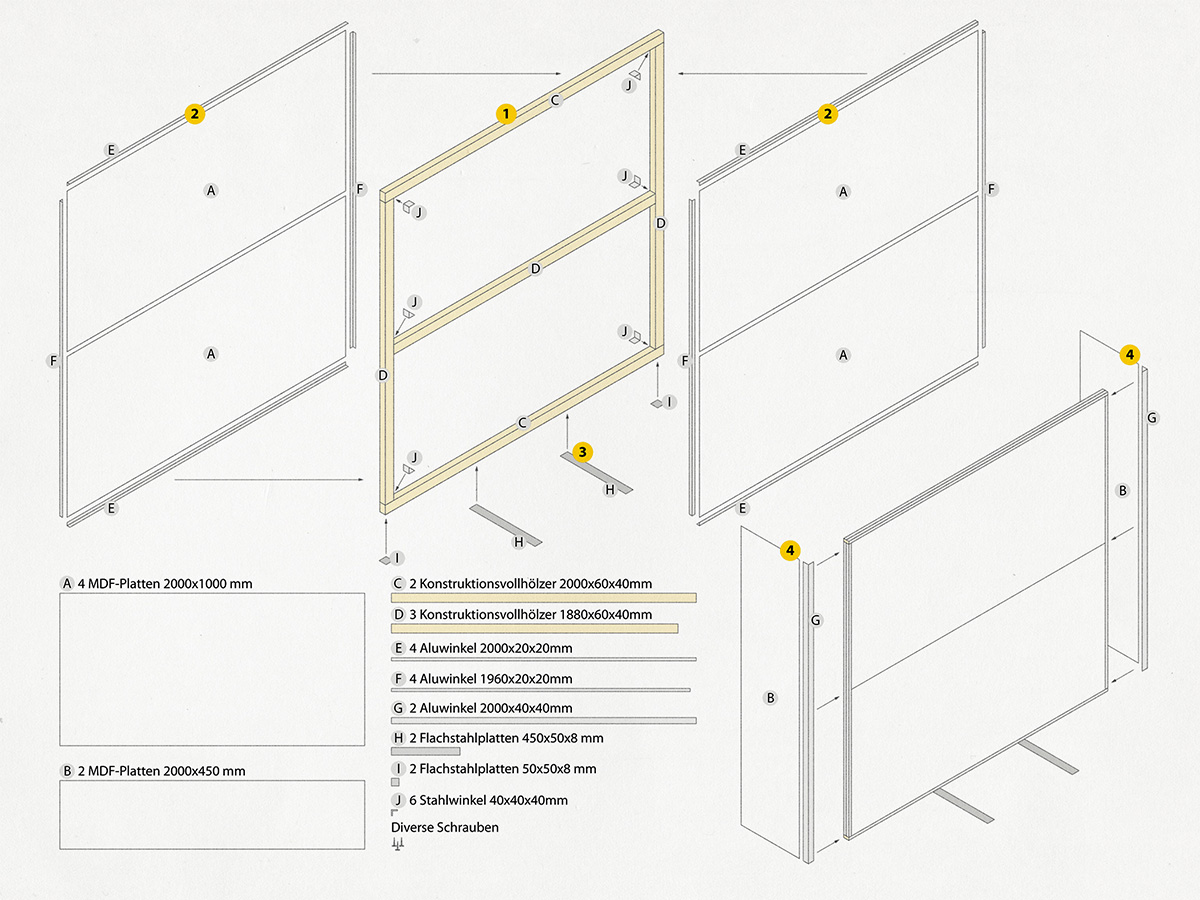Building your own room divider sounds like a big and complicated endeavour. But it’s actually not hard at all! We've put together a step-by-step guide for you along with a detailed list of all the materials you’ll need. Then nothing can go wrong!
Kontakt
Language:
United Kingdom •
English
- Do-it-yourself Do-it-yourself
- Contractor Contractor
- Industry Industry
- Company
-
Contact
Language: United Kingdom • English




